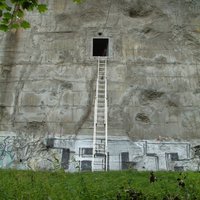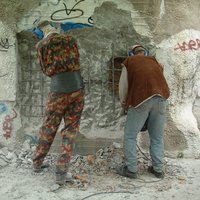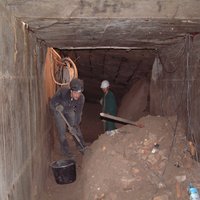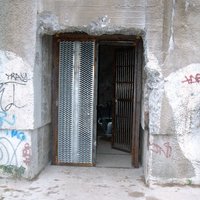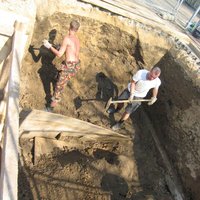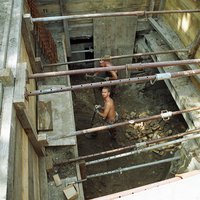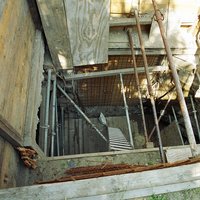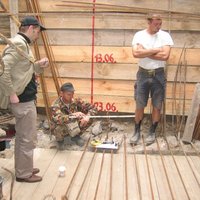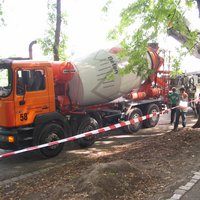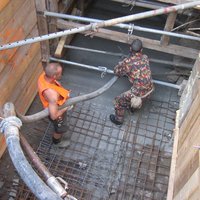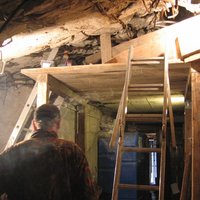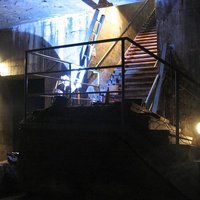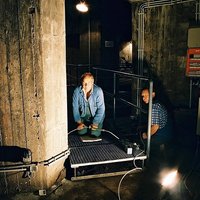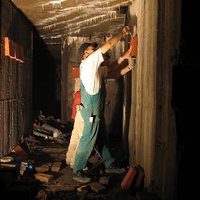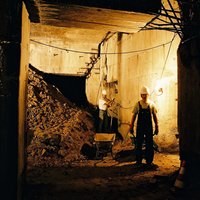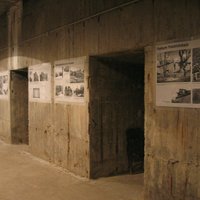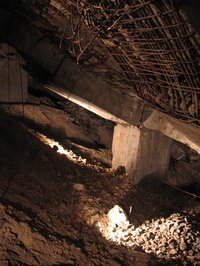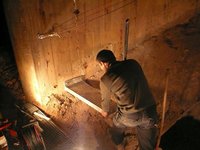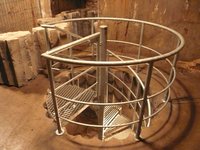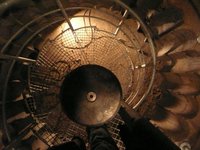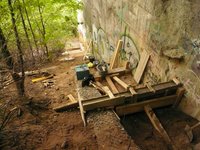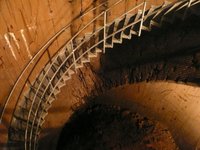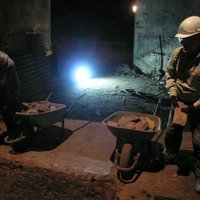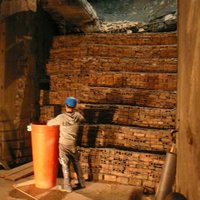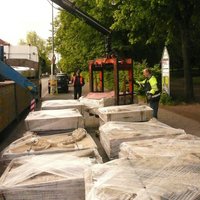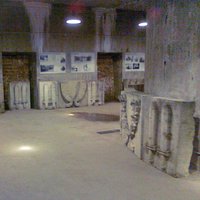Humboldthain Flak Tower – Project
Restoration 2001 – 2002
Special use permit and first work in the ruins of the flak tower
At Gesundbrunnen in Berlin-Mitte, the association is continuously implementing one of its goals, namely, making the underground accessible to the public. It has been developing the Berlin Underworlds Museum as a permanent exhibition here since 1998. Regular underground tours have been taking place since spring 2000, and the exhibition is constantly being expanded. The activities of the association have been supported by the Mitte district office from the very beginning. The cooperation between the district and the association has proven itself over the years; after all, it’s also about enhancing the Gesundbrunnen area. In the past, various special exhibitions and theatre projects have been realised in the association’s premises. Against this backdrop, the Berlin Underworlds Association presented a new and very unusual project to the Mitte district office in spring 2001 - the opening of the ruins of the flak tower in Volkspark Humboldthain to visitors interested in history.
The association’s idea was to prepare the inside of the bunker for guided tours and exhibitions at its own expense. At the same time, possible dangerous spots were to be secured from the inside and a bat roost was to be set up. After several joint meetings, the representatives of the district office were finally convinced by the unusual concept and the association’s plans and, in the summer of 2001, a special use permit was signed for the interior of the ruins of the flak tower.
Now that all the formalities had been cleared up, things could finally get underway on October 4th, 2001. By creating an opening and installing an iron door at a height of 8 metres on the north wall, the bunker’s 53-year slumber officially came to an end. From then on, there was access to the structure and debris clearance work could begin. For the time being, however, the bats in the bunker were to be left alone and it was decided to continue after the winter break. In July 2002, another entrance was cleared on the so-called gallery, the lower gun level, and access doors were inserted. After clearing the corridors of rubble, there was finally a way to bring in heavy building material such as steel girders and grates for what would become the visitor platforms. This first week of construction in 2002 was accompanied by a camera team. From then on, work inside the bunker took its course.
Steel girders and grates were laid and welded, electrical installations were carried out, safety cables were attached, and rubble was cleared again and again - rubble, rubble, and more rubble. Hundreds of cubic metres of rubble were cleared during this construction phase in 2002 alone but there was more to come.
Restoration 2003
Civil engineering work on the bunker roof
At the end of 2002, it was discovered that part of the ceiling of the tower roof had been destroyed by the blast and that the staircase underneath had been buried. In order to be able to use this stairway for planned tours, it was necessary to restore the ceiling. Unfortunately, this was located about 6 metres below the current upper viewing platform. It was therefore decided to tackle the matter from above by means of two large excavation pits. At the end of 2002, the first preparatory work was completed, so that the construction site could be made winter-proof shortly before Christmas.
In April 2003, the work continued in great strides. The previous year’s cladding was removed and replaced piece by piece. At the site of the former ammunition lift, a new ceiling made of steel girders and stile planks was dug in at a depth of 2.5 metres to prevent debris from sliding in. Next to the ammunition lift, the actual main pit was now dug into the depths, 8 metres long and 2.5 metres wide. While some were rejoicing over the “summer of the century 2003”, the construction group in Humboldthain was pouring with sweat.
By the end of July, the excavation pit had reached a depth of 6.5 metres. Considering the fact that no machines, such as excavators, could be used on this construction site and everything was thus manual labour, and that the construction group also usually consisted of no more than four people, this was quite the achievement. All the excavated material had to be brought up with ropes and buckets. What is also remarkable, however, is what was going on inside. With a constant temperature of 10 degrees in the bunker, the colleagues who worked there could not complain about a summer that was too hot. The metal workers who spent the summer building the stair railing, the visitor platform on the lift shaft, and other safety equipment only got “sunburn”, if at all, from welding. The electricians installed extensive electrical equipment such as fuse and distribution boxes, as well as the lighting for the future exhibition space.
Meanwhile, on the “roof”, they were ready to pour the new ceiling using precast concrete. All the cladding and reinforcement had been prepared and the situation had been assessed by the ready-mixed concrete supplier, who judged the task to be “easily doable”. The difficulty, however, was once again that the construction site was not accessible to heavy vehicles or machines. So now, about 18 cubic metres of ready-mixed concrete had to be pumped up from the foot of the rubble mountain over a height difference of about 40 metres via a 120-metre-long hose line.
On July 29th, the time had come. Thanks to the energetic support of numerous association members, the hose line was laid and fixed quickly and safely. Shortly afterwards, the first load of concrete was delivered and pressed up through the hose line at up to 80 bar. Unfortunately, some of the hoses burst under the strain so there were several interruptions. The following day, the concrete supplier therefore decided to place a second, smaller concrete pump as an intermediate pumping station halfway up the mountain. This measure proved successful; on the second day, there were no more burst hoses and the slab could be completed.
A few weeks later, the pit began to be backfilled with rubble from the viewing platform and the stairwell below.
After the last paving stone on the viewing platform was put back in place in mid-October, the “topping-out ceremony” or rather the “mountain festival” was celebrated on October 18th with representatives of the public authorities, members of the association, friends and supporters of the association, as well as some representatives of the press.
Over the winter months, the content of the guided tour was prepared, which was to finally start in April 2004.
Restoration 2004
New roosts for endangered bats
In April 2004, on 04.04.2004 to be precise, the first public guided tour through the ruins of the flak tower took place. Under the name Tour 2 - From Flak Tower to Mountain of Debris, for the first time, visitors were able to enter the interior of the flak tower ruins, which had been hidden from the public for decades.
At the same time, however, construction work continued.
First, the path to Eckturm (corner tower) II on the former fourth floor was cleared of rubble during the summer months. Association members again moved about 200 cubic metres of rubble. The former ammunition lift in Eckturm III was cleared of debris, with which it was completely filled, up to the fourth floor and a visitor platform was built there.
After the new path system was created through the heaps of rubble, our in-house electricians began with the installation of the necessary lighting, and material storage was also relocated here. Likewise, areas at risk of collapsing were professionally secured to the spiral staircase.
In a second step, we then began to make it cosier for our bats in close cooperation with the Berlin species protection officer for bats, Mr Karsten Kallasch. To do this, we first made more round openings in the outer wall using the core drilling method to make it easier for the night owls to fly into the bunker ruins. In addition, various clay boxes were installed on the walls of the fifth floor to provide further hibernation possibilities for the “Greater mouse-eared bat”. In some areas, special walls made of closely spaced historic bricks were built for the smaller bat species. The narrow spaces between the bricks also offer good hibernation opportunities.
In general, the flak tower offers optimal conditions as bat winter quarters. Inside, it’s frost-free even in deepest winter, and the temperature remains almost constant at 8 to 10 degrees all year round. There is also relatively high humidity and no draughts. And what bats need, especially in winter, is quiet. This is also the reason why guided tours of the Humboldthain flak tower can only take place from the beginning of April to the end of October. During the other months, there is a protection period for the animals, during which they must not be disturbed if at all possible as they are in a winter state of dormancy. Every awakening costs them energy, which they then lack during hibernation.
On the fifth floor of Eckturm III, our concrete experts were deployed in parallel with the aforementioned work. At the junction to the almost completely destroyed top floor, a larger ceiling panel had to be newly constructed in order to prevent from the outset the collapse of debris at this high-risk point.
At the end of October, what had been achieved was appropriately celebrated with a hearty barbecue on the tower.
Restoration 2005 – 2006
Setting out for new depths
In the 2005 construction season, another room on the fourth floor was first completely cleared of rubble (approx. 30 square metres) in April/May. Then we shifted the focus one floor lower. Here, our metal workers went into action by installing a fire escape in a former cable shaft between the third and first floors in order to be able to move more quickly and safely between these levels. At the same time, the electricians were able to reach the lowest floor with their power cables, so that there was now an illuminated area on all floors. Our rubble men and women worked their way through metre-high mountains of debris on the third floor to create an accessible connection between the corner towers on this level as well. In the process, a dangerously sagging suspended ceiling, which had been severely damaged by the blasts in 1948, was secured. The first interested visitors were able to take a look at the work carried out in September and October during a Tour. Completing the new connecting path to Eckturm II was planned over the course of 2006 in order to make further exciting areas safely accessible.
From April 2006, the Humboldthain Working Group continued the restoration work. On Wednesdays, work continued on making the ruins accessible to the public. The passage to Eckturm II on the third floor could now be “shovelled free”. Boreholes, presumably from the immediate post-war period, and a basin identified as an electroplating tank were uncovered. Our members also discovered what are probably the longest stalactite formations in the building - stalactites up to 1.2 metres long. The construction week in July was finally used to bring material into the tower for further expansion. Inside, the first task was to clear a window opening on the third floor of rubble in order to transport twelve steel girders, about 8 metres long, through a freely chiselled hole to the inside. The placement of these heavy pieces developed into a sweat-inducing feat of strength. A small barbecue to recharge the batteries rounded off the construction week.
In 2006, the slide show that used to introduce Tour 2 was replaced by large-format exhibition panels that are explained during the tour. This makes it possible to do without vulnerable projection technology in the cold and damp climate of the bunker. Visitors also move around more and thus see more of the building.
Restoration 2007 – 2012
Safeguarding work continued, new areas opened up
The years 2007 and 2008 were marked by the securing of some vulnerable areas, as well as the general maintenance of the lighting, railings, and barriers necessary for visitor traffic and the lattice bridges. In 2009, these maintenance measures were continued.
In addition to the usual maintenance work, the lighting concept and the placement of the exhibition panels were optimised between 2010 and 2012.
Inside, the greatest challenge was breaking through the 80-centimetre-thick ceiling between the fourth and third floors in autumn 2012. By means of dozens of core drillings, the opening, which was about 1.5 metres in diameter, was drilled out to form an intermediate level. In the process, the ceiling concrete to be removed had to be split into several smaller pieces so that it could still be moved despite its weight.
Restoration 2013
New areas being developed, securing the outer area
2013 again brought major construction work. First of all, a smaller spiral staircase was installed by Treppenstudio Metallbau Schubert in the ceiling opening drilled in 2012 in Eckturm III. It leads to a 1.7-metre-high intermediate level below. From there, visitors would in future be able to safely reach the former third floor via another metal staircase. The installation of the precisely fitting staircase was completed in mid-May.
In mid-July, the installation of another bridge made of steel girders and grates was completed in Eckturm II on the third floor. Now another spiral staircase could be installed there above the original staircase substructure, which had been bent in the blast. The steps, all in all a special reproduction of the tried and tested stairs, had to be anchored individually with special bolts in the wall of the stair tower. A load-bearing capacity of 200 kilograms was assured per bolt. This new metal staircase now reconnected the third and fourth floors, so that future visitors could expect a tour where no path has to be walked twice. Through the breakthrough and the installation of the stairs, it is now possible to lead the path of Tour 2 through the former third floor as well.
Parallel to the installation of the stairs, new electrical installations were necessary in order to set the scene for the newly opened floor in terms of lighting. This work was carried out by Klüter Elektromontagen and, above all, by our in-house electrician. Furthermore, the photo and theme boards had to be rearranged and moved to other locations in order to break up the planned new tour.
Outside, some erosion-prone areas in the slopes on the east and west sides of the bunker had to be secured. Here, Wisniewski & Partner created terraced steps to prevent the soil from being washed away. This work was carried out throughout the summer depending on the weather.
At the end of October, the first test tours could be completed and the tour content revised so that interested visitors could expect a new Tour 2 from 2014, which became much more exciting and varied thanks to the new route.
Restoration 2014
Securing the lower floors, new exhibits
From mid-April to mid-July 2014, Wisniewski & Partner installed over 200 so-called gabions in the Humboldthain flak tower.
Gabions (pictured here by the Rothfuss company) are also used to secure unstable slopes or during the construction of federal roads and motorways. A total of 18 layers of gabions now secured a pile of rubble that was in danger of sliding into the ruins of the flak tower at some point. Now this underground slope has been stabilised.
In the following weeks, Laserscan (Dipl. Ing. Michael Assig) also carried out settlement measurements in order to be able to safely walk on the structure in the future. These measurements will take place once a year.
In the spring of that year, the association purchased 21 relief stones made of sand-lime stone, eight of which are honour wreath stones and thirteen double sword stones, each weighing up to 1.7 tonnes.
It is highly probable that the stones were actually intended for the “ultimate victory façade” (peace cladding) of the Zoo flak tower. However, we assume that the relief stones were prefabricated but no longer used. Other relief stones of the same type were installed at the Zoo flak tower in 1941/42. However, these were probably destroyed by the demolition of the flak tower in 1948. The exact origin of the relief stones remains to be researched.
The relief stones were delivered on May 14th, 2014, and transported to the former fourth upper floor by Karl Altendorff, a company specialising in heavy-duty transport. The historic relief stones are now on display to interested visitors as part of Tour 2 in the Humboldthain flak tower.
We would like to thank the Mitte district office of Berlin for their support and the necessary permits.
The repair work has now been completed.
We are planning to update the exhibition panels in the coming years.
instagram takipçi satın al - instagram takipçi satın al mobil ödeme - takipçi satın al
bahis siteleri - deneme bonusu - casino siteleri
bahis siteleri - kaçak bahis - canlı bahis


